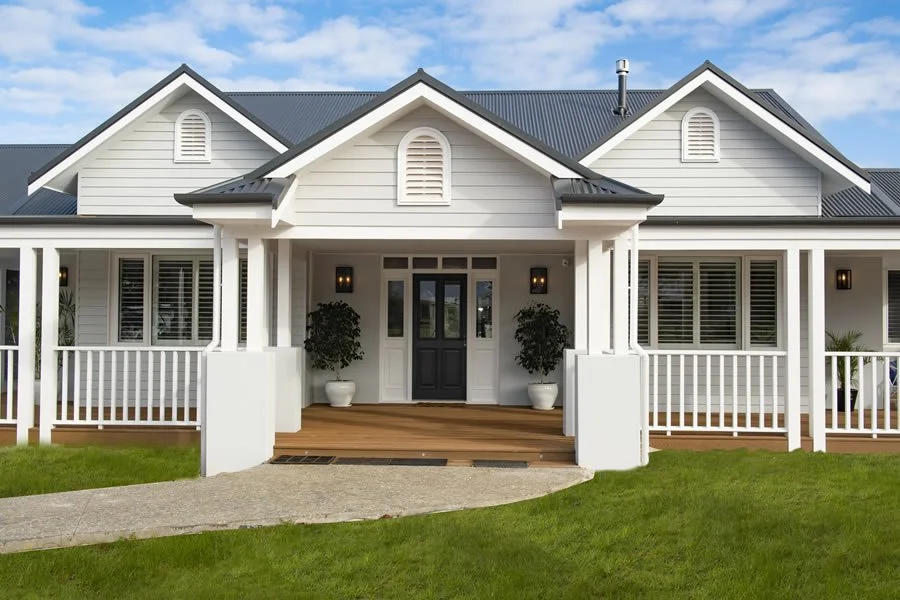Hamptons Farm House
This luxury Hamptons-style home was designed in close collaboration with the client to bring a long-held dream to life. Set on a prominent corner lot, the home presents beautifully from every angle, with its clever design showcased across all elevations. Inside, soaring 32-course ceilings add a sense of scale, with four bedrooms, a study and office providing ample space for modern family living.
Top-quality finishes feature throughout, including timber floors, stone benchtops and a welcoming stone-clad fireplace. The kitchen is fully equipped with the latest appliances, while double-glazed windows and an additional gas fireplace ensure comfort year-round. At 596m², this is a show-stopping home designed to be enjoyed for generations to come.
















